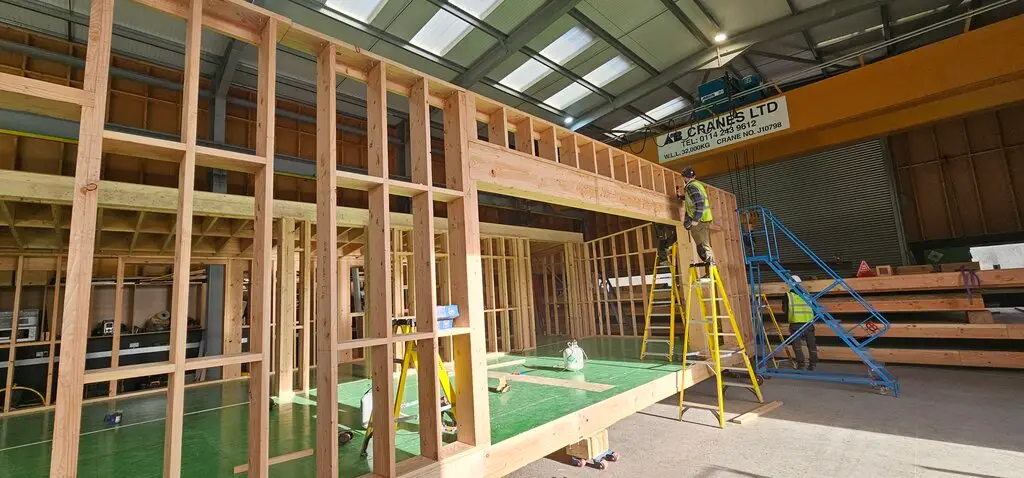Unnos Systems Projects
Factory-built. Installed nationwide.
Unnos Systems delivers architecture-grade modular buildings in homegrown timber. Each project begins with a clear brief and a digital model, then moves into controlled factory manufacture where structures, cladding and interiors are completed dry and to tight tolerances. Modules leave our Mid-Wales facility watertight for rapid, low-impact installs on site.
Below is a selection of recent work showing different scales, settings and programmes. For information, please get in touch
Project Overview
Uist House
Featured on Channel 5’s “Build Your Dream Home in the Country”.
Set on North Uist, this home was delivered as volumetric timber modules oriented to the water. A calm, black-stained exterior folds into a taller lookout volume, while long runs of full-height glazing frame Atlantic views and flood the interior with light. The building fabric was completed dry in the factory, including windows, membranes and interior finishes, so modules arrived watertight and ready for a short, clean install window. The result is a precise, resilient home that sits quietly in the landscape yet performs in harsh coastal weather.
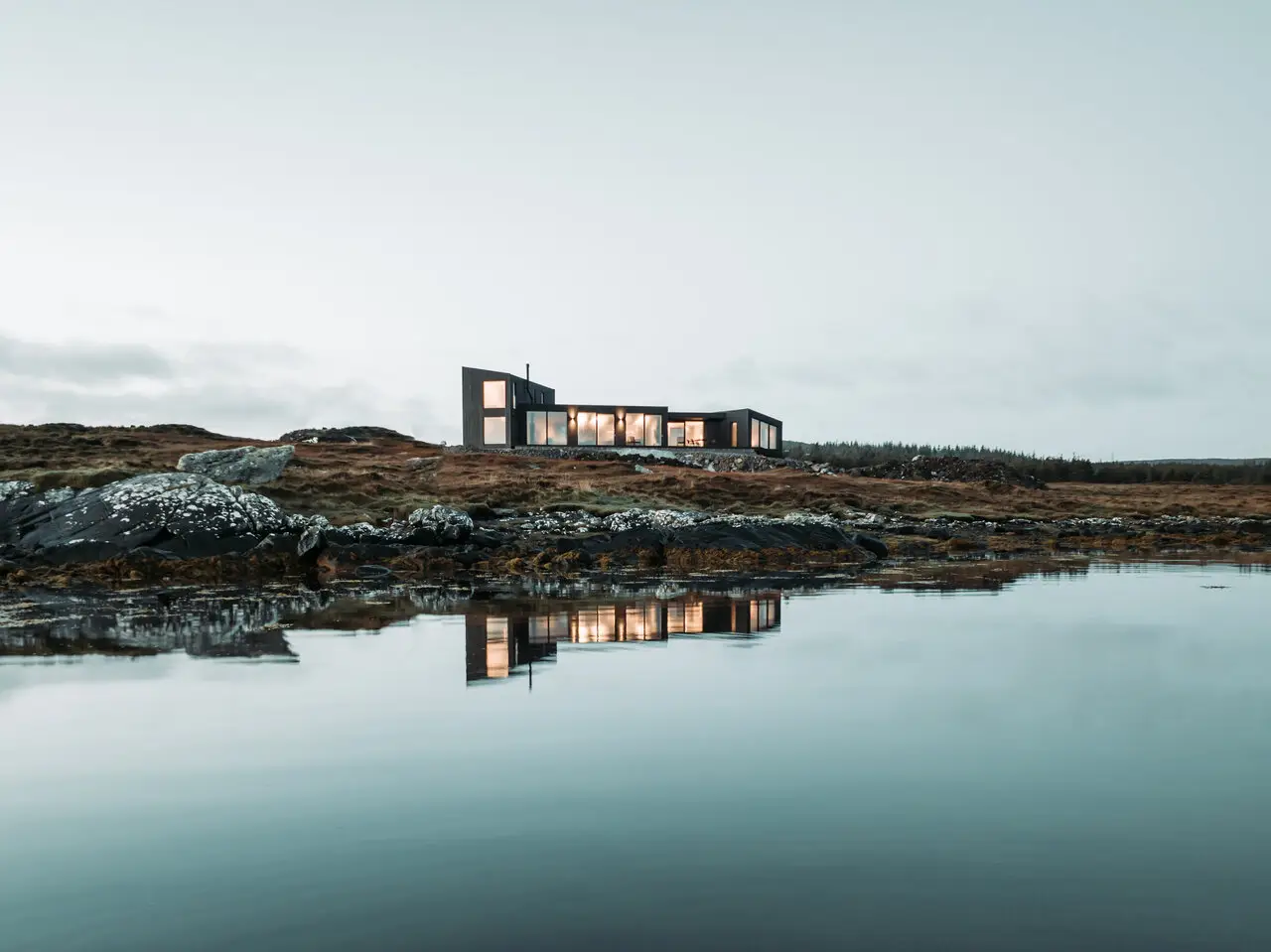
Materials & Structure
Materials & Structure
Atlantic-grade timber frame, black cladding
Structure: Engineered homegrown timber frame, factory-built with integrated roof and floor cassettes.
Envelope: Airtight, breathable wall system with black-stained vertical cladding for weather protection.
Glazing: Large-format windows and sliders fitted in-factory for precision and airtightness.
Interiors: Whitewashed surfaces, natural timber joinery, and warm, minimal detailing.
Insulation: Wood-fibre and natural materials for high thermal performance.
Delivery & Install
Materials & Structure
Island logistics; rapid crane set
Transport: Modules shipped to the Outer Hebrides by road and ferry, fully wrapped and protected.
Install: Single-day crane lift and stitch operation coordinated with local contractors.
On-site duration: Minimal, services and finishes were factory-completed before shipment.
Quality control: Dry manufacturing ensured zero moisture ingress throughout delivery.
Context: Designed for salt air, high wind, and limited site access, demonstrating true offsite resilience.
Project Overview
Anglesey
A row of gable-fronted family homes delivered as volumetric timber modules and installed on a newly developed residential street in Anglesey. The architecture pairs light horizontal timber cladding with deep, black-stained vertical screens that form sheltered porches and add privacy. Windows and doors are factory-fitted with dark frames; roofs are simple pitched forms that echo local vernacular and shed weather cleanly. The project demonstrates Unnos’ dry, precision build modules leave the factory complete, arrive watertight, and are craned into position for rapid stitching on site, minimising disruption to neighbours and exposure to coastal weather.
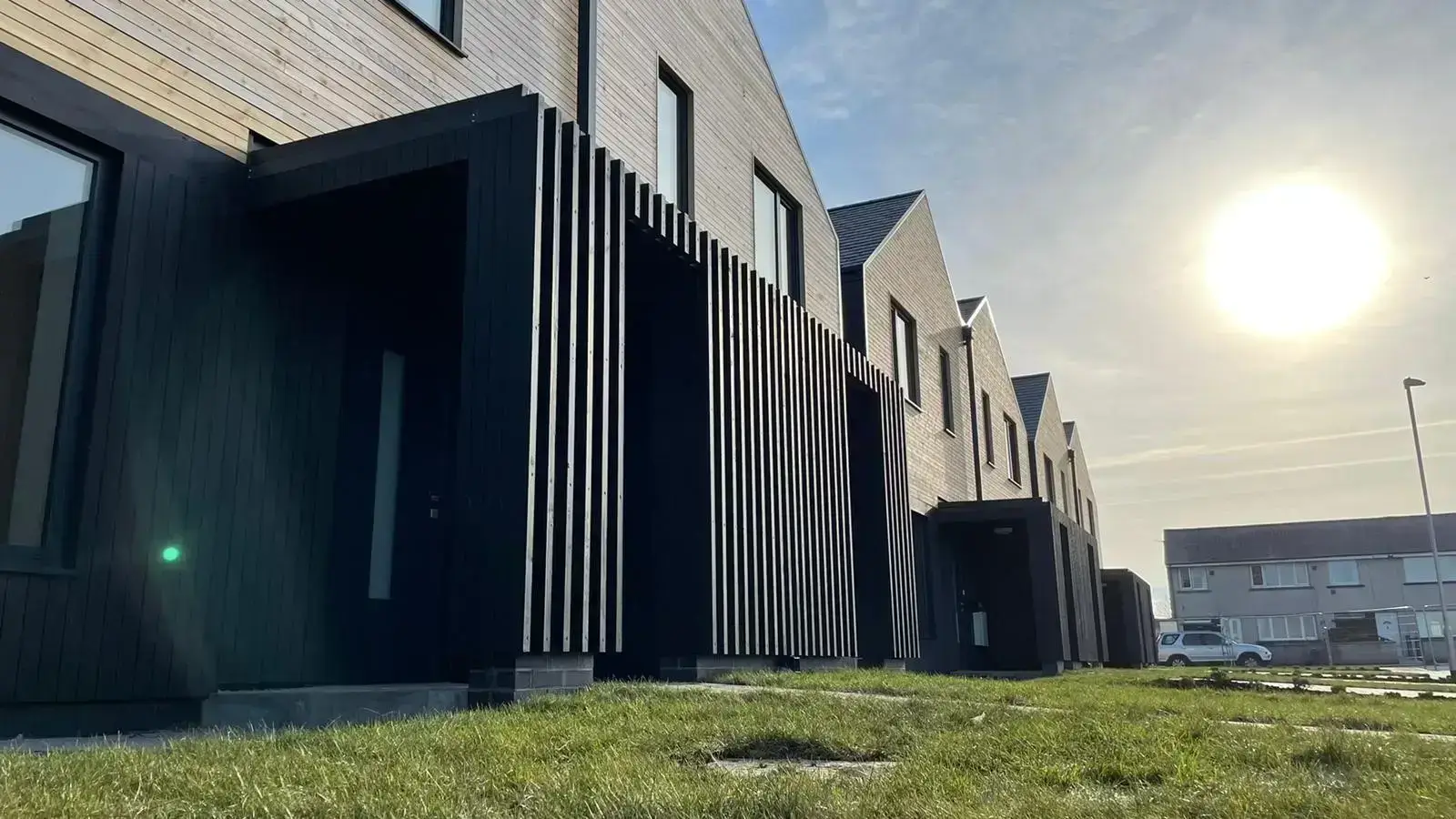
Materials & Structure
Materials & Structure
Factory-finished, coastal-grade envelope.
Primary structure: homegrown timber frame volumetric modules fabricated in a controlled environment; factory-formed floor, wall and roof cassettes.
Envelope: breathable, airtight layer with external timber cladding light horizontal boards to main elevations; black-stained vertical fins forming entrance screens/porches.
Openings: factory-installed, high-performance glazed units with dark frames; precise reveals and consistent sightlines.
Roof: simple pitched gables with factory-made roof components; gutters/downpipes in dark finish to match frames and screens.
Interiors: dry-fit interiors completed in the factory (joinery, finishes, service routes) for clean tolerances and quick commissioning.
Insulation: wood-based/natural materials specified for thermal and acoustic performance (in line with Unnos’ homegrown approach).
Delivery & Install
Delivery & Install
Rapid crane set, live street
Factory to site: modules shipped fully wrapped and craned at speed , limiting road closures and neighbourhood impact.
Programme: short on-site window—watertight on landing, with final service connections and façade stitching completed rapidly.
Quality control: assembly under cover prevents moisture ingress; consistent airtightness and finish quality across the terrace.
Context: designed for a coastal climate—durable skin, sheltered entrances, and simple pitched forms to manage wind and rain.
Project Video
Project Video
Project Overview
Chelsea Flower Show
Created for A Garden Sanctuary by Hamptons, this project demonstrates how Unnos Systems’ modular timber construction can deliver architecture of exceptional precision and beauty, even under the demanding constraints of a live event build.
The pavilion was designed and fabricated as a fully finished volumetric timber module, manufactured in Mid-Wales and transported to the RHS Chelsea Flower Show. Its charred timber exterior and sculptural geometry contrast with soft natural planting, providing a place of calm and reflection at the centre of the garden.
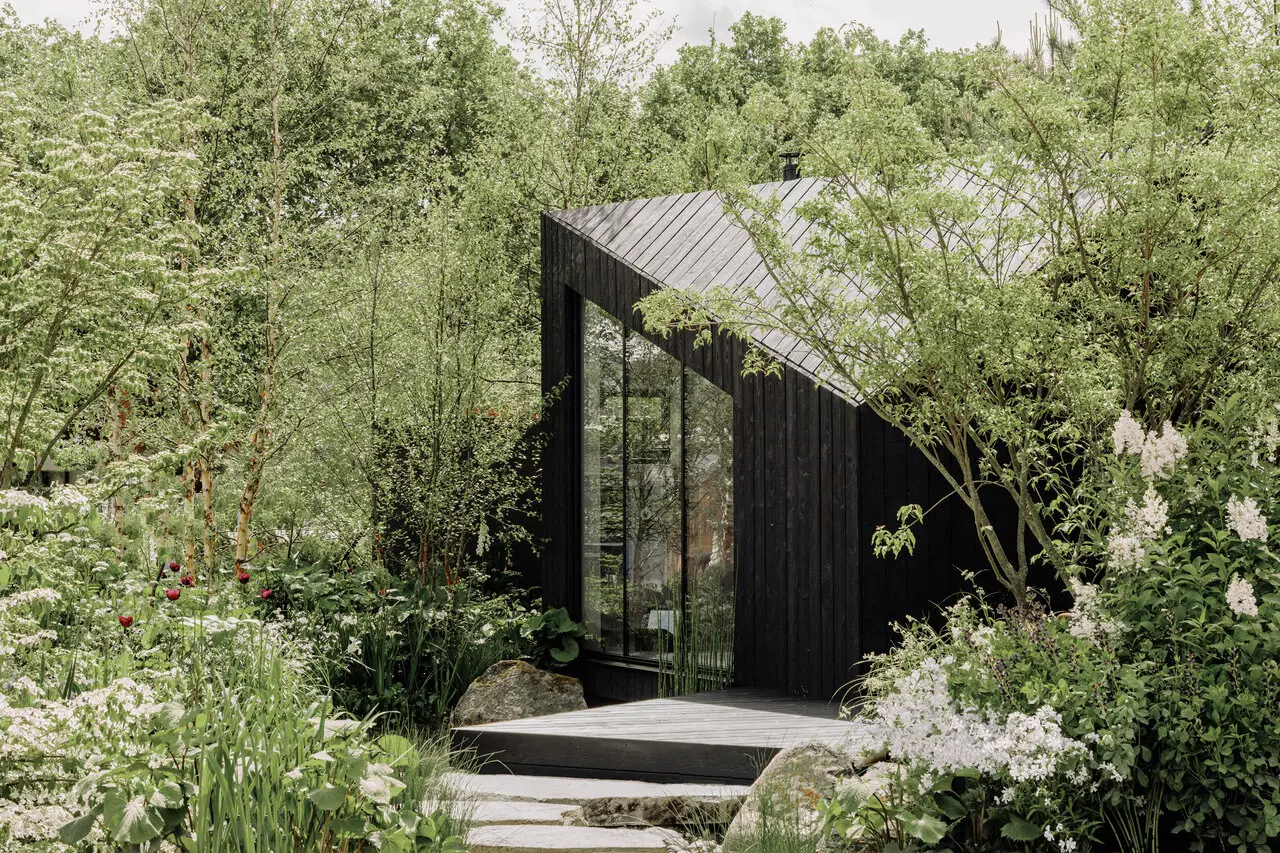
Materials & Structure
Materials & Structure
Charred timber, crafted for precision
Structure: Engineered from homegrown timber, the single-module cabin integrates wall, roof, and floor panels within a volumetric frame.
Cladding: Charred larch using the shou-sugi-ban method for a rich, durable surface.
Envelope: Breathable, airtight, and factory-sealed to prevent moisture ingress before delivery.
Interiors: Minimal, warm, and natural – smooth plaster, pale timber, and refined detailing throughout.
Integration: The structure serves as both architectural centrepiece and functional retreat within the garden’s layered planting scheme.
Delivery & Install
Delivery & Install
Rapid setup for live-event conditions
Transport: Delivered as a complete module from Mid-Wales to London, ready for immediate installation.
Crane lift: Precisely positioned on prepared foundations at the RHS Chelsea site.
Timeline: Installed and fully operational within a single working day.
Coordination: Fabrication by Unnos Systems aligned with landscaping works by Garden Club London and Hamptons.
Durability: Designed for deconstruction and relocation post-event, ensuring minimal waste and full reusability.
WHO WE ARE
Our Expert Teams
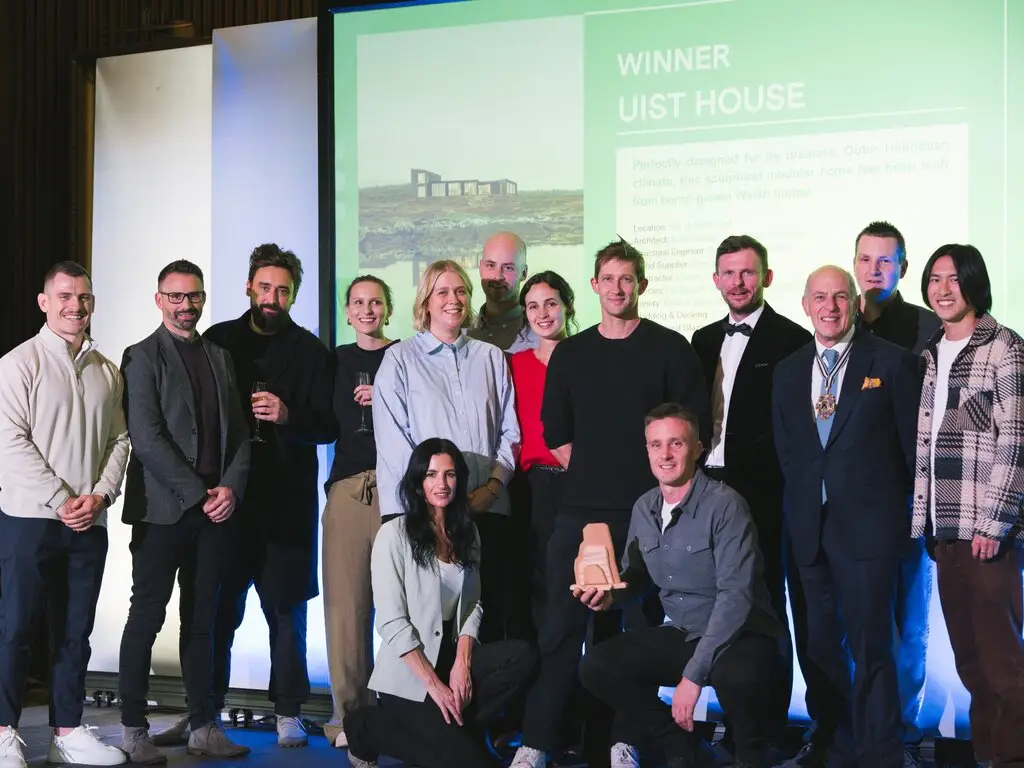
Design Team

Installation Team
